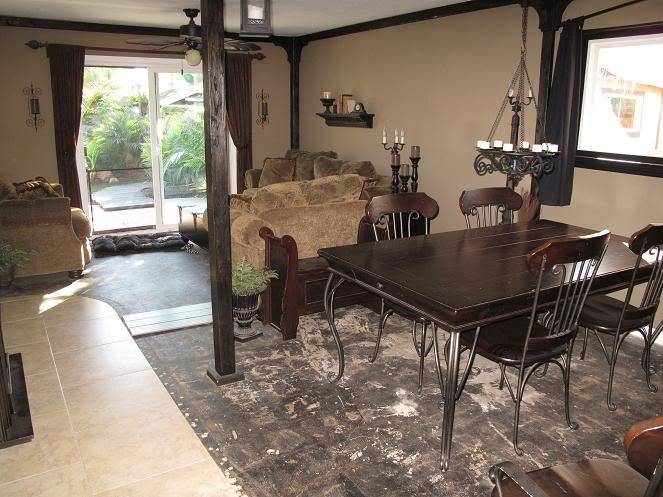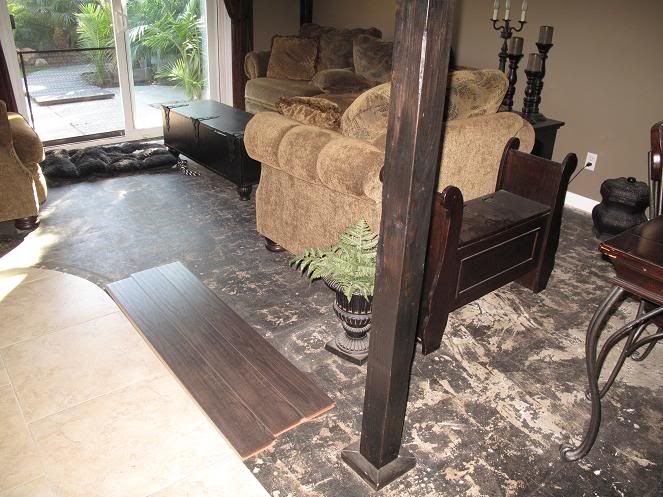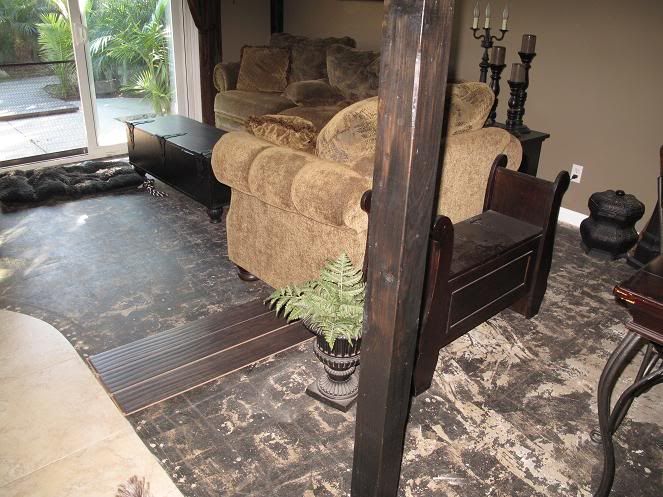Need your opinion. Flooring layout

Ron-P
Posts: 8,520
We are ready to lay our wood flooring. Our biggest decision is what direction to lay it.
Here's an overview of the area we will cover...

Flooring front to back...

Flooring left to right...

Here's an overview of the area we will cover...

Flooring front to back...

Flooring left to right...

If...
Ron dislikes a film = go out and buy it.
Ron loves a film = don't even rent.
Ron dislikes a film = go out and buy it.
Ron loves a film = don't even rent.
Post edited by Ron-P on
Comments
-
option 2
or diagonal :biggrin:design is where science and art break even. -
i change my mind. front to back.design is where science and art break even.
-
Laying it lengthwise will help to make the room look bigger.My equipment sig felt inadequate and deleted itself.
-
Front to back, definitely."Don't forget to change your politician. They are like diapers they need to be changed regularly, and for the same reason."
-
^agreed. It will make your room look longer.
-
maximillian wrote: »^agreed. It will make your room look longer.
I second or third that! It does affect the room size.
cnhCurrently orbiting Bowie's Blackstar.!
Polk Lsi-7s, Def Tech 8" sub, HK 3490, HK HD 990 (CDP/DAC), AKG Q701s
[sig. changed on a monthly basis as I rotate in and out of my stash] -
Agree FtoB but to be sure ask an expert.Speakers: SDA-1C (most all the goodies)
Preamp: Joule Electra LA-150 MKII SE
Amp: Wright WPA 50-50 EAT KT88s
Analog: Marantz TT-15S1 MBS Glider SL| Wright WPP100C Amperex BB 6er5 and 7316 & WPM-100 SUT
Digital: Mac mini 2.3GHz dual-core i5 8g RAM 1.5 TB HDD Music Server Amarra (memory play) - USB - W4S DAC 2
Cables: Mits S3 IC and Spk cables| PS Audio PCs -
Usually strip plank wood flooring is insalled parallel to the longest wall but, nothing is carved in stone. Parallel with the sliding door will be a better look for the threshold area. Diagonal would be badass too.:eek::biggrin:
-
longways -- which ever direction is longer should be the direction of the floooooring.
i'm just sayinYamaha RX-V2700, EMI 711As (front), RCA K-16 (rear), Magnavox Console (Center & TV Stand), Sony SMP-N200 media streamer, Dual 1249 TT =--- Sharp Aquas 60" LCD tellie -
Do you want the room to appear longer or wider?
Generally, yes.wayne3burk wrote: »longways -- which ever direction is longer should be the direction of the floooooring."He who fights with monsters should look to it that he himself does not become a monster. And when you gaze long into an abyss the abyss also gazes into you." Friedrich Nietzsche -
It looks like slab on grade. So if that is the case Left to Right. Without a doubt.
ScottI like speakers that are bigger than a small refrigerator but smaller than a big refrigerator:D -
When it was time to install mine, my biggest concern is that I didn't want the rooms (living room and 2 bedrooms) to look like bowling alleys so I opted for diagonal which was more tedious and expensive to do but really paid off and I never had any regrets.option 2
or diagonal :biggrin:
As pointed out, some layout will make the room appear either wider or longer and this you need to experiment to see what is the best look for you. Also, you should experiment with some various design as you might be surprise that some specific layout design may look and provide some effect to the room you never thought of. Don't forget there is got to be a design that will also put value to your existing flooring (ceramic I believe?).Usually strip plank wood flooring is insalled parallel to the longest wall but, nothing is carved in stone. Parallel with the sliding door will be a better look for the threshold area. Diagonal would be badass too.:eek::biggrin:DARE TO SOAR:
Your attitude, almost always determine your altitude in life
-
Actually, just remembered, but shouldn't wood flooring be installed perpendicular to the floor joists? That way you can make sure to nail right into the floor joists and prevent floor squeaks later on. So you may not really have a choice.
-
No doubt about it....front to back.
JoeAmplifiers: 1-SAE Mark IV, 4-SAE 2400, 1-SAE 2500, 2-SAE 2600, 1-Buttkicker BKA 1000N w/2-tactile transducers. Sources: Sony BDP CX7000es, Sony CX300/CX400/CX450/CX455, SAE 8000 tuner, Akai 4000D R2R, Technics 1100A TT, Epson 8500UB with Carada 100". Speakers:Polk SDA SRS, 3.1TL, FXi5, FXi3, 2-SVS 20-29, Yamaha, SVS center sub. Power:2-Monster HTS3500, Furman M-8D & RR16 Plus. 2-SAE 4000 X-overs, SAE 5000a noise reduction, MSB Link DAC III, MSB Powerbase, Behringer 2496, Monarchy DIP 24/96. -
maximillian wrote: »Actually, just remembered, but shouldn't wood flooring be installed perpendicular to the floor joists? That way you can make sure to nail right into the floor joists and prevent floor squeaks later on. So you may not really have a choice.
Those aren't nailed down, they clip together.
JoeAmplifiers: 1-SAE Mark IV, 4-SAE 2400, 1-SAE 2500, 2-SAE 2600, 1-Buttkicker BKA 1000N w/2-tactile transducers. Sources: Sony BDP CX7000es, Sony CX300/CX400/CX450/CX455, SAE 8000 tuner, Akai 4000D R2R, Technics 1100A TT, Epson 8500UB with Carada 100". Speakers:Polk SDA SRS, 3.1TL, FXi5, FXi3, 2-SVS 20-29, Yamaha, SVS center sub. Power:2-Monster HTS3500, Furman M-8D & RR16 Plus. 2-SAE 4000 X-overs, SAE 5000a noise reduction, MSB Link DAC III, MSB Powerbase, Behringer 2496, Monarchy DIP 24/96. -
maximillian wrote: »Actually, just remembered, but shouldn't wood flooring be installed perpendicular to the floor joists? That way you can make sure to nail right into the floor joists and prevent floor squeaks later on. So you may not really have a choice.
That is really Old School! Nowadays the 3/4" plywood subfloor is what the flooring is angle-nailed into. No joists involved in a slab floor, just concerns about hydrostatic pressure.:eek:
No joists involved in a slab floor, just concerns about hydrostatic pressure.:eek: -
Another vote here for the diagonal option...The Gear... Carver "Statement" Mono-blocks, Mcintosh C2300 Arcam AVR20, Oppo UDP-203 4K Blu-ray player, Sony XBR70x850B 4k, Polk Audio Legend L800 with height modules, L400 Center Channel Polk audio AB800 "in-wall" surrounds. Marantz MM7025 stereo amp. Simaudio Moon 680d DSD
“When once a Republic is corrupted, there is no possibility of remedying any of the growing evils but by removing the corruption and restoring its lost principles; every other correction is either useless or a new evil.”— Thomas Jefferson -
There are schools of thought both ways. However, I think the planks are too wide and too dark. It may be a better match for your decor but it will show scuffs. I like narrower and lighter planks, right to left. The space will look more open and wider. IMHO. Good luck!Carl
-
I really like those planks personally......the hand carved texture to them breaks the floor up as well. Are they the 3/4" solid hardwood or are they a thinner manufactured?
So in this room, the wood floor is butting up to the fireplace hearth, but what else is it going to bump up against in the other rooms/transitions? Planning on carrying the wood throughout or just in this one room?comment comment comment comment. bitchy. -
...Parallel to the Sliding door. It will also make cutting that curve around tile a lot easier. For curve cut....make card board template...transfer to plank....cut close with jig saw and finish with a drill (drill press) with a cylinder sander.
-
Thank you all for your votes. I will be honest, both my wife and I wanted to run the planks left to right, but now you all have us thinking lengthwise, front to back. It does seem to make the room "flow" a little nicer now that I think about it.
Brett, the planks are a 1/2" hand scrapped laminate. We shopped are butts off trying out all types from real wood, to engineered to laminates. While laminates look the least "real" nothing else can come close to their strength and durability. But, I feel we lucked out finding this one style that looks pretty darn good. The wood will be in this one room only, the rest of the house is tile, what you see in the pics.If...
Ron dislikes a film = go out and buy it.
Ron loves a film = don't even rent. -
Perpendicular to the main light source (front to back)
-
Thank you all for your input and comments, it REALLY helped us decide and it's goes to the majority vote, which I will say, does look the best now that I think about it.If...
Ron dislikes a film = go out and buy it.
Ron loves a film = don't even rent. -
Well, we're about 80% done. Spent the first 3 hours this morning clearing, cleaning and patching the concrete foundation. We then began laying the laminate. We got about 80% of it done today. Tomorrow, if all goes well, we'll be done. The time consuming part will be cutting and fitting the planks around the radius of the tile.If...
Ron dislikes a film = go out and buy it.
Ron loves a film = don't even rent. -
pics or it didn't happened!Well, we're about 80% done. Spent the first 3 hours this morning clearing, cleaning and patching the concrete foundation. We then began laying the laminate. We got about 80% of it done today. Tomorrow, if all goes well, we'll be done. The time consuming part will be cutting and fitting the planks around the radius of the tile. DARE TO SOAR:
DARE TO SOAR:
Your attitude, almost always determine your altitude in life
-
Laying it lengthwise is give the illusion of a a bigger space.Source: Bluesound Node 2i - Preamp/DAC: Benchmark DAC2 DX - Amp: Parasound Halo A21 - Speakers: MartinLogan Motion 60XTi - Shop Rig: Yamaha A-S501 Integrated - Shop Spkrs: Elac Debut 2.0 B5.2
-
Panasonic 58" Viera S2 Plasma | Onkyo TX-SR608 | Monitor 70 Series II | CS2 | PSW505 | RC60i
-
wayne3burk wrote: »longways -- which ever direction is longer should be the direction of the floooooring.
i'm just sayin
or DIAGONAL....
Longways suppose to bring your GOOD FORTUNE LUCK.........
BTW: AWESOME PAD you got......like your taste.Godspeed,
D0661E
AVR:Pioneer Elite SC-07
Surrounds: RTis
2channel:Rti100 (carver driven
Sub:SVS PB12-Plus/2
Dedicated AMPs:Adcom GFA535, 2xCarver 1.5t, Carver m1.0t
Wsrn:Hitachi ultra vision LCD60, 32XBR400
PowerConditioner: MonsterC HTS5100
PS3, Toshiba HD A2, etc: SonySACD/ Panasonic gears DIVX.
MR3LIGION: Polkaudio; GSXR; E46; Reeftank;
Odyclub; Xsimulator; Sony; Zune; Canon -
I'm sure it's too late, but I'd minimize the hearth size and square it up. Rounded is a **** to match up to flooring without some odd edging in the mix.comment comment comment comment. bitchy.
-
Well, it's nearly complete, about 4 more planks to lay. Rounding that radius, as you put it, was a ****.
We had to make a template for each plank, then transpose that from the underneath side of the plank, why, because cutting the planks from the bottom side made for a super clean cut. It's proven to be a full two day job, and we are spent. But, it will be done.
Pics coming soon...If...
Ron dislikes a film = go out and buy it.
Ron loves a film = don't even rent.










