Help with media room construction
mystik610
Posts: 699
In the process of building a home with a media room and am running into a bit of a predicament.
We're planning to have two rows of seating, with the second row elevated via a built in step. I opted to orient the room so its wider than it is long, as the steps and doorway leading into the media room makes for placement of surround speakers problematic. The problem now is, that I think the bottom row might be too cramped. I have to account for the Paradigm Studio 60's, cc-590, and Epik Empire up front, along with a component stand (which I'm thinking of putting against a side wall for the sake of space)
They've recently built the home theater step....the back row is 6 feet deep, and the front row is 8 feet deep. I'm thinking of having them cut the back row to 4.5 feet deep, leaving 9.5 feet up front. I don't plan on putting recliners on the top row, but am wondering if 4.5 feet is deep enough, provided I put a 3 foot deep couch up there (leaving 1.5 foot clearance in front).
Attached are pics of the floorplan, the room in construction, and the media room in the model home (I didn't have them build the component columns, as they didn't look deep enough.
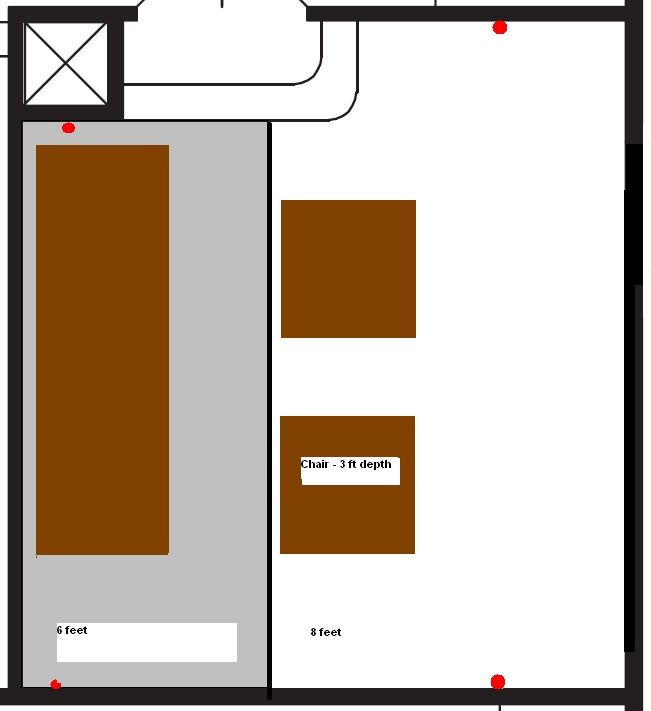
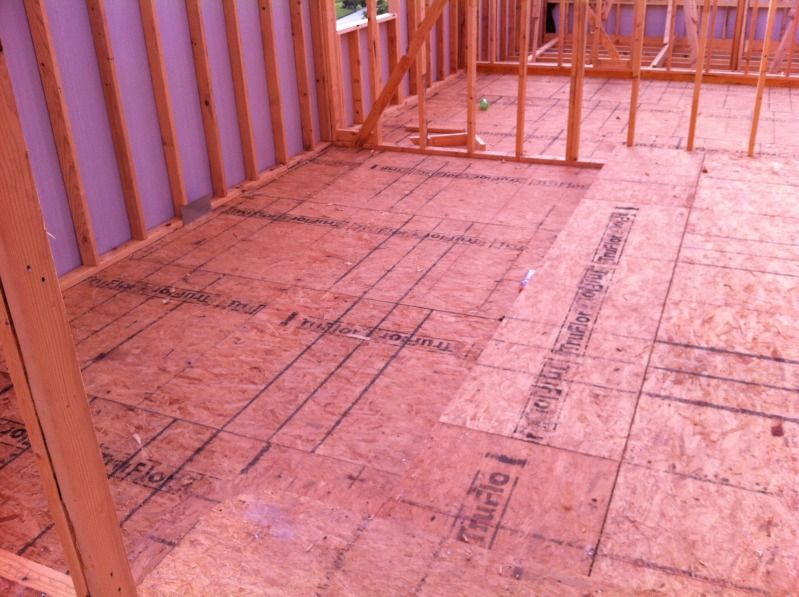
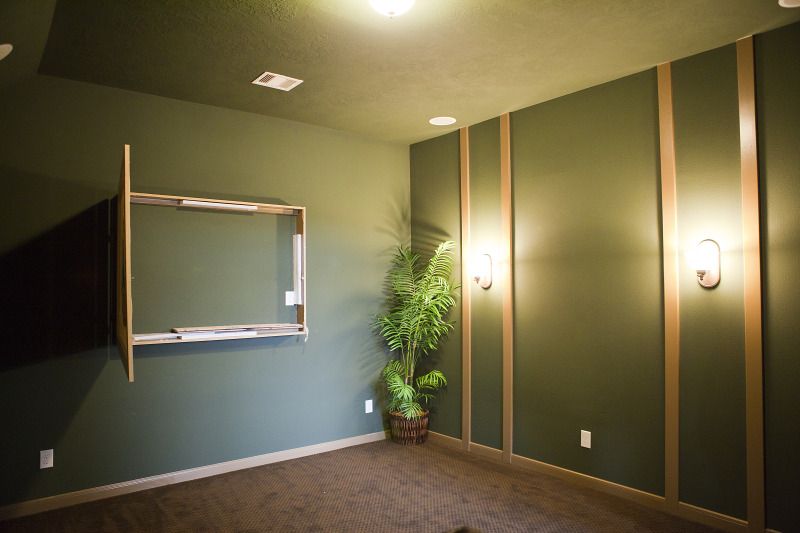
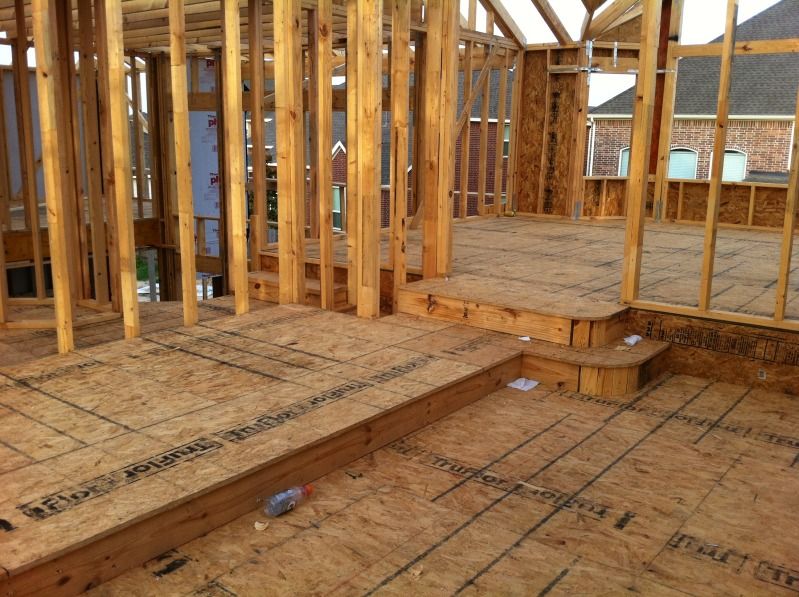
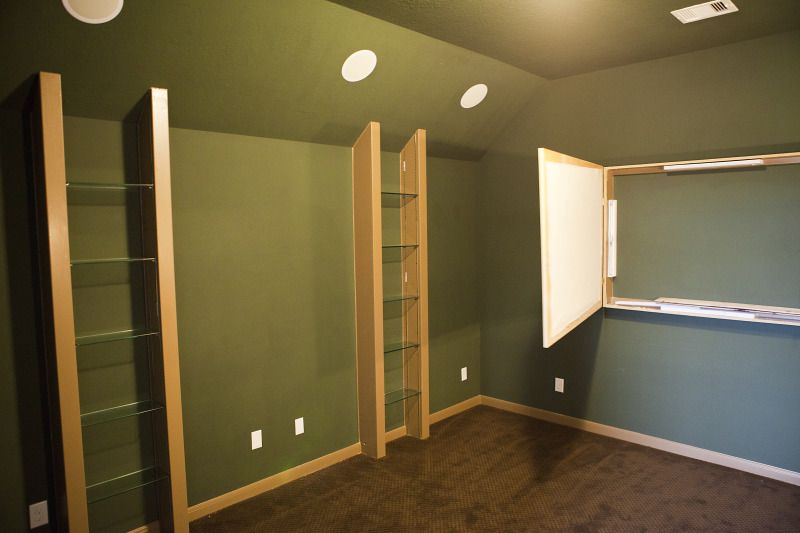
We're planning to have two rows of seating, with the second row elevated via a built in step. I opted to orient the room so its wider than it is long, as the steps and doorway leading into the media room makes for placement of surround speakers problematic. The problem now is, that I think the bottom row might be too cramped. I have to account for the Paradigm Studio 60's, cc-590, and Epik Empire up front, along with a component stand (which I'm thinking of putting against a side wall for the sake of space)
They've recently built the home theater step....the back row is 6 feet deep, and the front row is 8 feet deep. I'm thinking of having them cut the back row to 4.5 feet deep, leaving 9.5 feet up front. I don't plan on putting recliners on the top row, but am wondering if 4.5 feet is deep enough, provided I put a 3 foot deep couch up there (leaving 1.5 foot clearance in front).
Attached are pics of the floorplan, the room in construction, and the media room in the model home (I didn't have them build the component columns, as they didn't look deep enough.





My System Showcase!
Media Room
Paradigm Studio 60 - Paradigm CC-690 - Paradigm ADP-390 - Epik Empire - Anthem MRX300 - Emotiva XPA-5
Living-room
Paradigm MilleniaOne - Rythmik F12GSE - Onkyo TX-SR805 - Adcom 5400
Headphones
Sennheiser Momentum Over-Ear - Shure SE215 - Fiio E18 Kunlun
Media Room
Paradigm Studio 60 - Paradigm CC-690 - Paradigm ADP-390 - Epik Empire - Anthem MRX300 - Emotiva XPA-5
Living-room
Paradigm MilleniaOne - Rythmik F12GSE - Onkyo TX-SR805 - Adcom 5400
Headphones
Sennheiser Momentum Over-Ear - Shure SE215 - Fiio E18 Kunlun
Post edited by mystik610 on
Comments
-
I can see why you are concerned. I would have them shrink that back row as much as possible to maximize space for the front row. Actually if the step is large enough to see over the front chairs, the back row may be the preferred seating instead of the front row. Might just have them elevate it to the level of the top step, which would probably be easier than cutting it back. Or maybe even do both. Hard to get an accurate perspective from the photos, but it looks like the front chairs may end up being uncomfortably close to the screen.
RT-12, CS350-LS, PSW-300, Infinity Overture 1, Monoprice RC-65i
Adcom GFA-545II, GFA-6000, Outlaw Audio 990, Netgear NeoTV
Denon DCM-460, DMD-1000, Sony BDP-360, Bravia KDL-40Z4100/S
Monster AVL-300, HTS-2500 MKII -
Looks to me like you are trying to do too much with too little. I would try and add another 4 feet to that room, making it 18 feet instead. If you are still in stud, it may not be so hard to do, provided I am seeing the pictures correctly. The other option would be to flip the layout and put the screen aganist on the opposite wall from the entry.The Gear... Carver "Statement" Mono-blocks, Mcintosh C2300 Arcam AVR20, Oppo UDP-203 4K Blu-ray player, Sony XBR70x850B 4k, Polk Audio Legend L800 with height modules, L400 Center Channel Polk audio AB800 "in-wall" surrounds. Marantz MM7025 stereo amp. Simaudio Moon 680d DSD
“When once a Republic is corrupted, there is no possibility of remedying any of the growing evils but by removing the corruption and restoring its lost principles; every other correction is either useless or a new evil.”— Thomas Jefferson -
I can see why you are concerned. I would have them shrink that back row as much as possible to maximize space for the front row. Actually if the step is large enough to see over the front chairs, the back row may be the preferred seating instead of the front row. Might just have them elevate it to the level of the top step, which would probably be easier than cutting it back. Or maybe even do both. Hard to get an accurate perspective from the photos, but it looks like the front chairs may end up being uncomfortably close to the screen.
I can see how brining the seats closer would require a higher step.
Is there any metric to how much higher a step should be based on the depth of the step?
I stopped by Best Buy today, and measuring tape in hand, adjusted the layout of one of their displays to match my bottom row (8 feet from the screen to the back of legs of the seats. 60 inches seemed to be the perfect size at that distance...may go with a 65 to account for the back seats. With the component stand used in the display, there was about 4 feet between the seats and the stand, which was kind of tight, but acceptable.nooshinjohn wrote: »Looks to me like you are trying to do too much with too little. I would try and add another 4 feet to that room, making it 18 feet instead. If you are still in stud, it may not be so hard to do, provided I am seeing the pictures correctly. The other option would be to flip the layout and put the screen aganist on the opposite wall from the entry.
Not sure my builder will let me screw with the floor plan very much (given how anal they are about smaller things like running my own wire through the walls).
I initially was thinking that I should have flipped the layout so the screen is opposite of the entry, but the steps leading into the room and the 'notch' in the corner next to the steps effective takes two feet of usable space away. The usuable space is really a 14x14 square.My System Showcase!
Media Room
Paradigm Studio 60 - Paradigm CC-690 - Paradigm ADP-390 - Epik Empire - Anthem MRX300 - Emotiva XPA-5
Living-room
Paradigm MilleniaOne - Rythmik F12GSE - Onkyo TX-SR805 - Adcom 5400
Headphones
Sennheiser Momentum Over-Ear - Shure SE215 - Fiio E18 Kunlun -
Without grabbing at least three feet on that wall, I don't see how things fit unless you go with stadium seats from a retired sports venue. The room is just too small for what you are trying to accomplish IMHO.The Gear... Carver "Statement" Mono-blocks, Mcintosh C2300 Arcam AVR20, Oppo UDP-203 4K Blu-ray player, Sony XBR70x850B 4k, Polk Audio Legend L800 with height modules, L400 Center Channel Polk audio AB800 "in-wall" surrounds. Marantz MM7025 stereo amp. Simaudio Moon 680d DSD
“When once a Republic is corrupted, there is no possibility of remedying any of the growing evils but by removing the corruption and restoring its lost principles; every other correction is either useless or a new evil.”— Thomas Jefferson -
Without grabbing at least three feet on that wall, I don't see how things fit unless you go with stadium seats from a retired sports venue. The room is just too small for what you are trying to accomplish IMHO. What is supposed to be on the backside of that wall where the seating is supossed to be?The Gear... Carver "Statement" Mono-blocks, Mcintosh C2300 Arcam AVR20, Oppo UDP-203 4K Blu-ray player, Sony XBR70x850B 4k, Polk Audio Legend L800 with height modules, L400 Center Channel Polk audio AB800 "in-wall" surrounds. Marantz MM7025 stereo amp. Simaudio Moon 680d DSD
“When once a Republic is corrupted, there is no possibility of remedying any of the growing evils but by removing the corruption and restoring its lost principles; every other correction is either useless or a new evil.”— Thomas Jefferson -
nooshinjohn wrote: »Without grabbing at least three feet on that wall, I don't see how things fit unless you go with stadium seats from a retired sports venue. The room is just too small for what you are trying to accomplish IMHO. What is supposed to be on the backside of that wall where the seating is supossed to be?
A hallway.
Extending the room isn't as easy as it sounds, as the media room is about a foot lower than the adjacent rooms at the lower area (two steps down), and 6 inches lower fromt the top step (one step down).My System Showcase!
Media Room
Paradigm Studio 60 - Paradigm CC-690 - Paradigm ADP-390 - Epik Empire - Anthem MRX300 - Emotiva XPA-5
Living-room
Paradigm MilleniaOne - Rythmik F12GSE - Onkyo TX-SR805 - Adcom 5400
Headphones
Sennheiser Momentum Over-Ear - Shure SE215 - Fiio E18 Kunlun -
How about removing the wall and incorporating the hallway into the room? It would require a bit of reworking, but without seeing a floor plan for this area, I am kind of shooting from the hip, but it would appear that you can close off the door and shift everything back to the other wall and use that door instead. It seems that it would open things up a bit and give a cleaner look to what appears to be the living room, as well as more wall-space.The Gear... Carver "Statement" Mono-blocks, Mcintosh C2300 Arcam AVR20, Oppo UDP-203 4K Blu-ray player, Sony XBR70x850B 4k, Polk Audio Legend L800 with height modules, L400 Center Channel Polk audio AB800 "in-wall" surrounds. Marantz MM7025 stereo amp. Simaudio Moon 680d DSD
“When once a Republic is corrupted, there is no possibility of remedying any of the growing evils but by removing the corruption and restoring its lost principles; every other correction is either useless or a new evil.”— Thomas Jefferson -
http://www.meritagehomes.com/assets/houston-tx/aliana/san-angelo-ii----4542/4542_MH.pdf
Here's the floor plan.
I could knock down the wall to the gameroom and combine the two into an open space....but that will likely be a long-term project to be taken on down the road. I doubt my builder will go for it.My System Showcase!
Media Room
Paradigm Studio 60 - Paradigm CC-690 - Paradigm ADP-390 - Epik Empire - Anthem MRX300 - Emotiva XPA-5
Living-room
Paradigm MilleniaOne - Rythmik F12GSE - Onkyo TX-SR805 - Adcom 5400
Headphones
Sennheiser Momentum Over-Ear - Shure SE215 - Fiio E18 Kunlun -
I'd say do away with two rows and go with a single row of 4 theater chairs up on the elevated platform and leave the front row open.
-
I'd say do away with two rows and go with a single row of 4 theater chairs up on the elevated platform and leave the front row open.
My suggestion would be front row = beanbags. Comfy as heck and dont block the back row when no ones using them."....not everything that can be counted counts, and not everything that counts can be counted." William Bruce Cameron, Informal Sociology: A Casual Introduction to Sociological Thinking (1963) -
http://www.meritagehomes.com/assets/houston-tx/aliana/san-angelo-ii----4542/4542_MH.pdf
Here's the floor plan.
I could knock down the wall to the gameroom and combine the two into an open space....but that will likely be a long-term project to be taken on down the road. I doubt my builder will go for it.
Dude... flip the spaces. Wire the gameroom and use it for the theater. With the house being in stud, why not just tell the builder to drop the wall now. With the way things are now, it is well worth fighting a bit for what you want things to be rather than wishing for them later.The Gear... Carver "Statement" Mono-blocks, Mcintosh C2300 Arcam AVR20, Oppo UDP-203 4K Blu-ray player, Sony XBR70x850B 4k, Polk Audio Legend L800 with height modules, L400 Center Channel Polk audio AB800 "in-wall" surrounds. Marantz MM7025 stereo amp. Simaudio Moon 680d DSD
“When once a Republic is corrupted, there is no possibility of remedying any of the growing evils but by removing the corruption and restoring its lost principles; every other correction is either useless or a new evil.”— Thomas Jefferson

